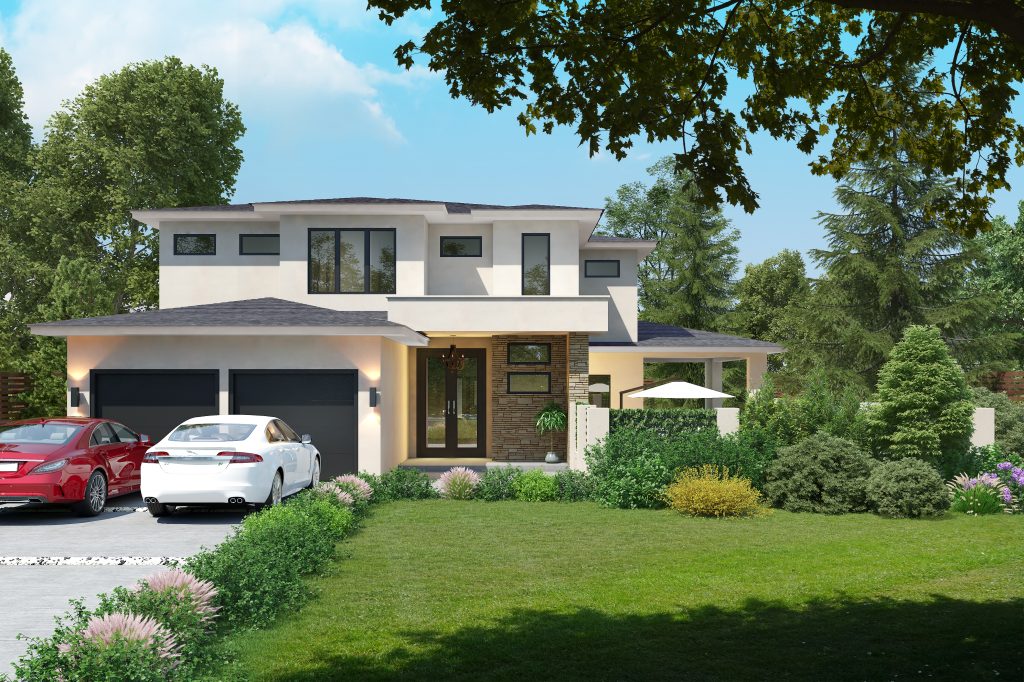
Designing a home is an art that goes beyond aesthetic appeal and functionality. It involves creating spaces that foster positivity, balance, and harmony. Vastu-Shastra, an ancient Indian architectural science, offers a holistic approach to designing spaces that align with the natural forces and energy flows of the universe. At MJS Designers Group, we understand the importance of incorporating Vastu-Shastra principles to create homes that promote well-being. In this blog post, we will delve into the essence of Vastu-Shastra and showcase how we applied these principles in a recent project for our esteemed client.
Understanding Vastu-Shastra:
Vastu-Shastra, which translates to “the science of architecture,” is a traditional Indian system of design and construction. It is rooted in the belief that a harmonious balance between the five elements—earth, fire, water, air, and space—leads to enhanced well-being and prosperity for the occupants. Vastu-Shastra provides guidelines for the placement of various elements, orientations, and spatial arrangements to ensure a positive energy flow within a built environment.
Applying Vastu-Shastra Principles:
We have designed many homes using Vastu-Shastra principles, ensuring that these homes serve as a sanctuary of tranquility and harmony.
- Orientation and Layout: According to Vastu-Shastra, the placement and orientation of a building play a crucial role. We carefully selected a plot with a favorable direction and designed the house to align with the cardinal directions, particularly focusing on the entrance and the master bedroom. This alignment ensures the influx of positive energy and promotes a sense of balance throughout the home.
- Sacred Spaces: Creating sacred spaces within the house is an essential aspect of Vastu-Shastra. We designed a dedicated puja room for the Kapoors, ensuring it faced the northeast direction, which is considered highly auspicious. This room serves as a focal point for spiritual practices, offering a serene atmosphere that promotes meditation and contemplation.
- Natural Light and Ventilation: Vastu-Shastra emphasizes the importance of natural light and ventilation for a healthy living environment. We strategically placed windows and skylights to allow an abundance of natural light to flow into the house. Proper cross-ventilation was achieved by locating windows and air vents in optimal positions, allowing fresh air to circulate freely.
- Balancing the Elements: The careful selection of colors, materials, and decor elements can significantly influence the energy flow within a space. We employed Vastu-Shastra guidelines to strike a balance between the five elements in the house. Earthy tones and natural materials were used to create a grounding effect, while water features and vibrant artwork added a touch of fluidity and vibrancy.
- Harmonious Furniture Placement: The arrangement of furniture can impact the energy flow in a room. By adhering to Vastu-Shastra principles, we placed furniture in a manner that facilitated easy movement and communication. This arrangement promotes a harmonious atmosphere and encourages positive interactions among family members and guests.
Designing homes according to Vastu-Shastra principles is a testament to our commitment to creating living spaces that go beyond aesthetics. By incorporating the wisdom of this ancient architectural science, we can craft homes that foster balance, positive energy, and well-being.
